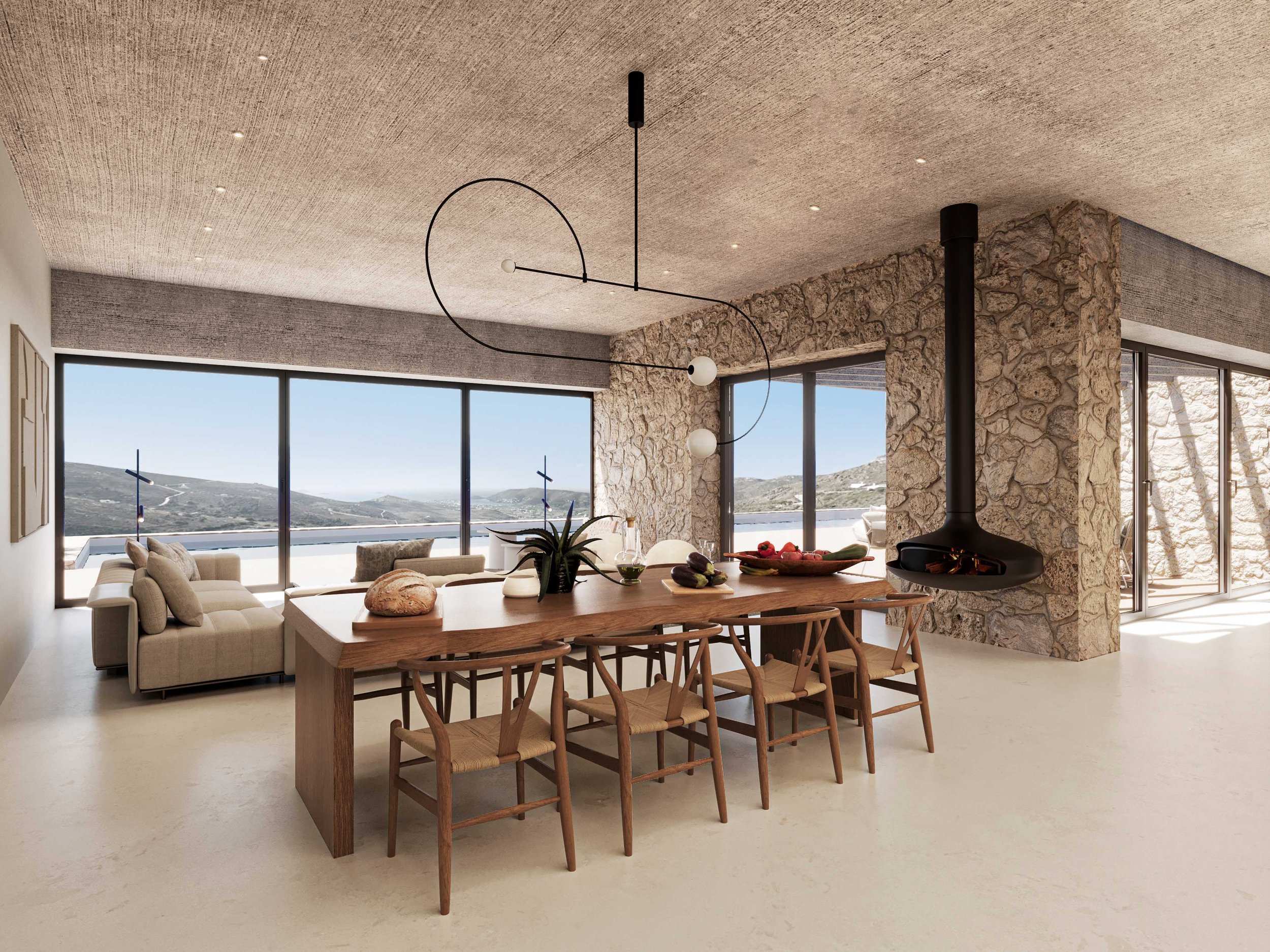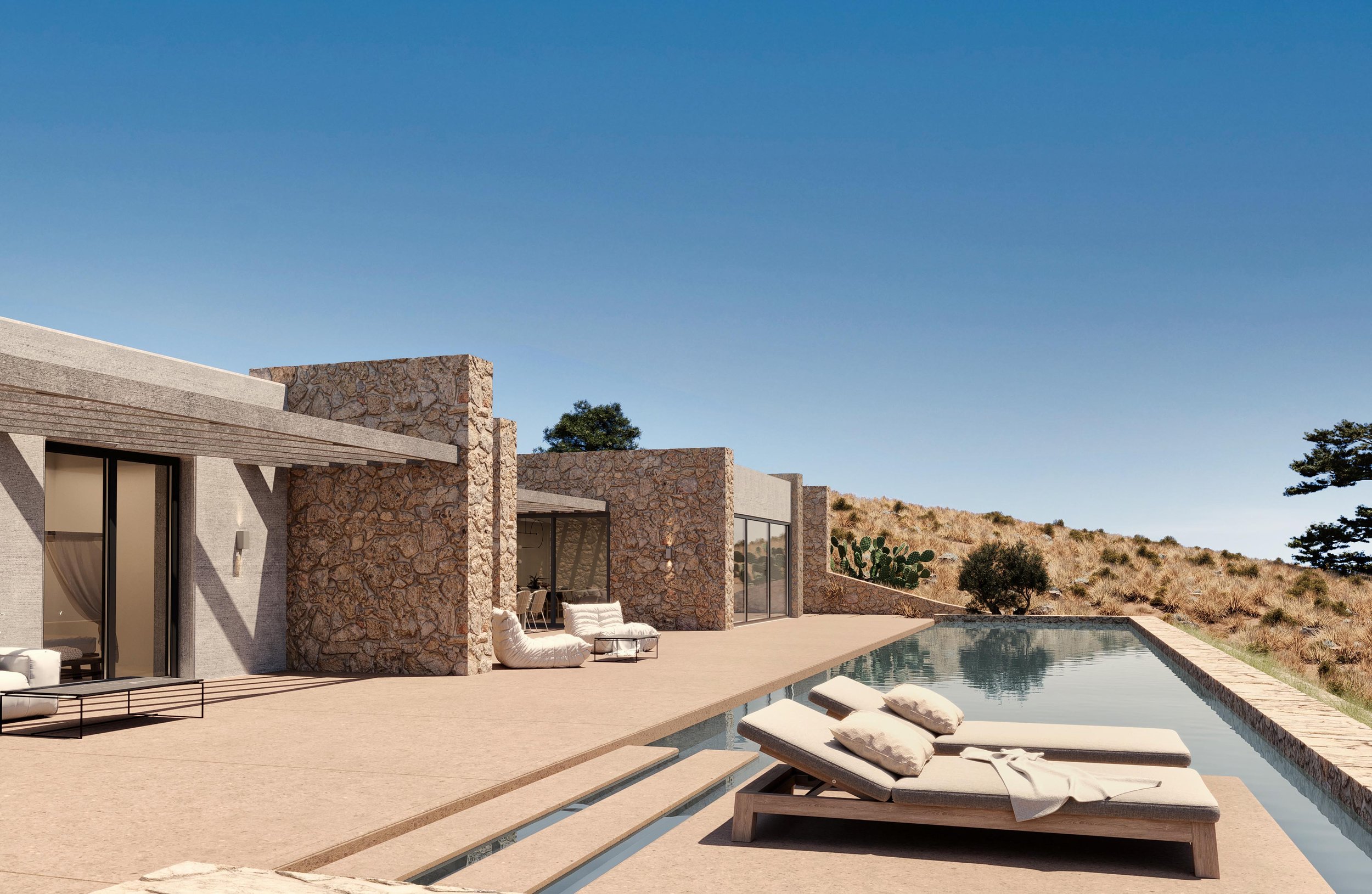EXPERT RESIDENTIAL ARCHITECTS IN SURREY
At aThink Architects, our expert team specialises in contemporary residential architecture, offering personalised services to realise your dream vision of your new home. As one of the leading residential architect firms serving in Surrey, London and the Home Counties, you can rest assured that our experts will be with you at every step of the design process of your new house.
WHAT IS RESIDENTIAL ARCHITECTURE?
Residential architecture focuses on designing and planning homes that meet the unique needs and lifestyles of homeowners.
It is different to commercial architecture, which focuses on functionality and efficiency for business activities and public use.
From modern and minimalist designs to traditional and eclectic styles, our residential architects are skilled at creating spaces that reflect your individuality and taste.
WHY CHOOSE US FOR YOUR RESIDENTIAL ARCHITECTURE PROJECT?
Our expert residential architects and designers have years of experience making customer’s dreams of a new home a reality, whether it’s a new build, renovation, or an extension. We deliver bespoke residential design solutions that go beyond the ordinary.
The benefits of working with our residential architects are:
Customisation: Every client’s project is unique - our architects work closely with you to design a home that suits your lifestyle, preferences, and budget.
Expertise: With years of experience in residential architecture, our team brings expertise in space planning, sustainability, and contemporary design trends, leading to a near-perfect planning approval rate for our clients.
Comprehensive Services: From initial concept to planning permission to final construction, we provide a full range of architectural services for a seamless and successful project.
-
We specialise in creating custom-designed new build homes that reflect your personality and style, incorporating innovative design solutions and cutting-edge technology.
-
Whether it’s a single-storey extension, a side extension or a rear extension, our architects know how to transform your space to meet your evolving needs.
-
The additional space created by loft conversions offers a plethora of functional purposes - our architects are dedicated to delivering quality, safety-compliant, and aesthetically pleasing loft conversions to our clients.
-
The first step in a project is assessing whether it is possible with a feasibility study - our deep knowledge of building regulations, zoning laws, and trending design styles will ensure your project has a solid foundation.
-
Each project is distinct, and our solutions reflect that. We tailor our architectural design services to seamlessly align with your vision, drawing on our strong experience in design styles.
OUR RESIDENTIAL ARCHITECTURAL SERVICES
We can help with most projects, but some of our more common services include:
OUR RESIDENTIAL ARCHITECTURAL PROCESS
When you work with us on your home, we provide you with the knowledge, advice and support you need throughout every phase of the project.
We are transparent, efficient, and most importantly, focused on our clients’ needs at every step.
Here’s the timeline of a typical residential project process with us:
-
The first step is an initial consultation in which we aim to understand your concept for your new home, covering both the aspirations and potential constraints. We may also aim to 3D scan your property to ensure we are working with the correct information.
-
Our resident architects will produce a conceptual design that represents your dream home to the closest possible detail.
-
Taking the process from concept to reality, we will create a detailed, more refined design that takes into account all of the architectural elements of the build.
-
Your feedback is the most important feature of this step in the process. We will sit down with you and listen to any and all feedback, working to ensure we incorporate it in the next design iteration and that you are satisfied with the results.
-
See the end design of your new dream home as we deliver the final architectural designs.
-
(if required) We can assist you in obtaining planning permission from the relevant authorities. This may involve preparing and submitting planning applications and drawings done earlier in the design process.
-
(if required) aThink Architects can help you select suitable contractors through a tender process. This involves issuing tender documents, evaluating bids, and recommending a contractor.
-
Throughout the construction phase, we provide ongoing support to you by administering the construction contract, conducting site visits, and addressing any issues that may arise.
-
Upon completion of the construction work, we will conduct a final inspection to ensure that the project meets your expectations.
WE CAN HELP WITH YOUR PROJECT
Whether you are looking for a new house design, or to make adjustments to your existing home, our team of experienced residential architects based in Surrey are ready to help. From the initial consultation to the final delivery, our team is with you every step of the way.
Contact us today to find out how we can help your new dream home become a reality.





